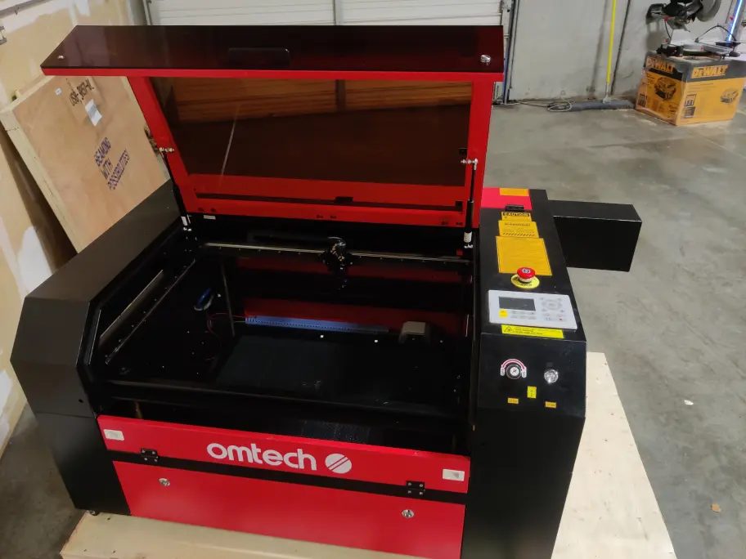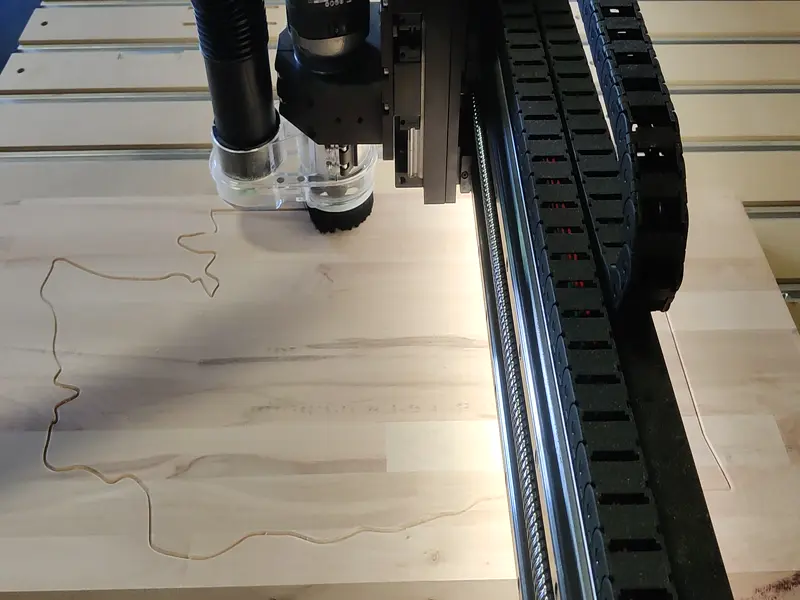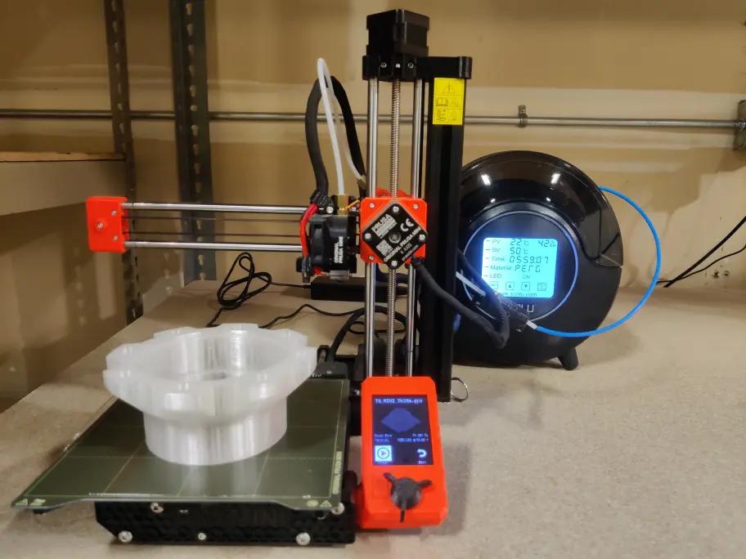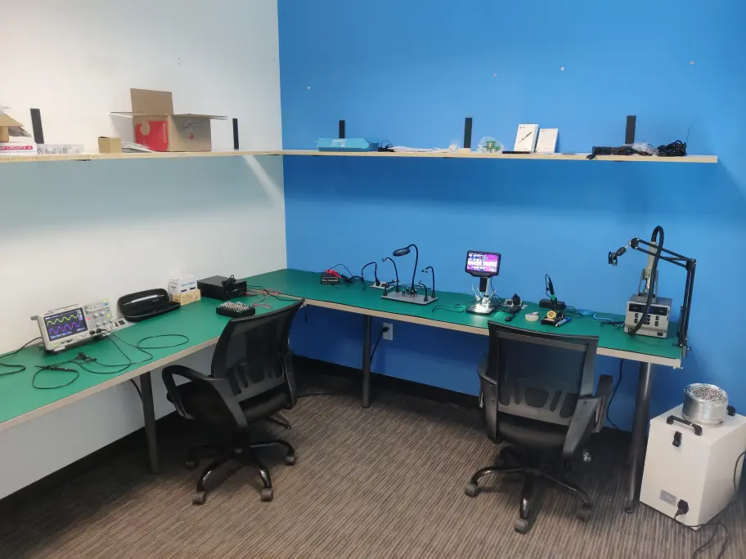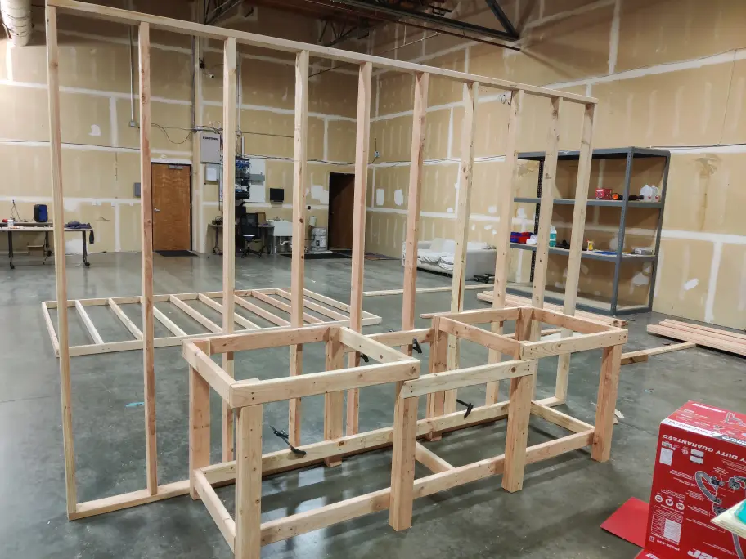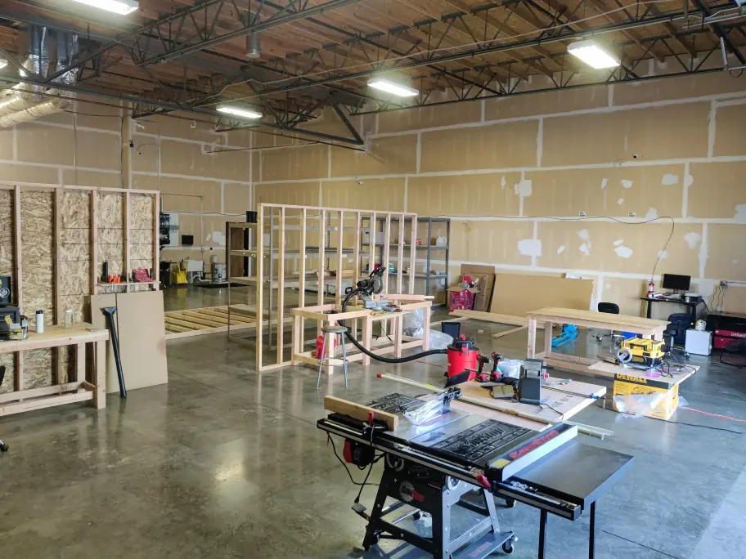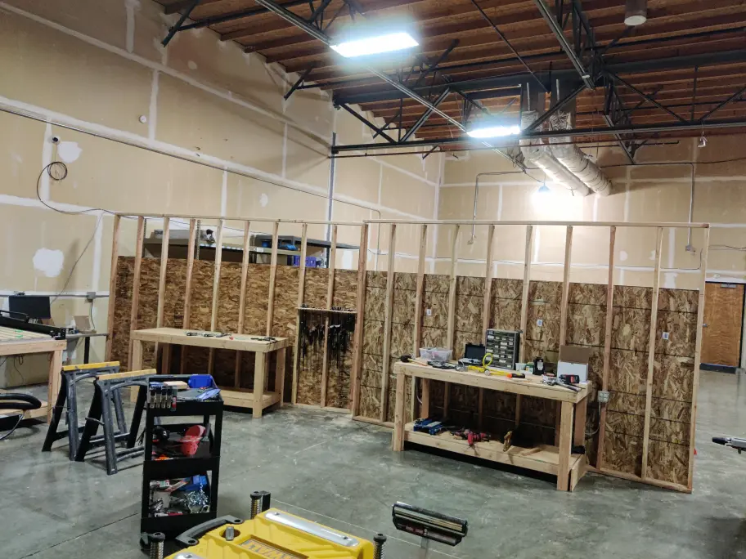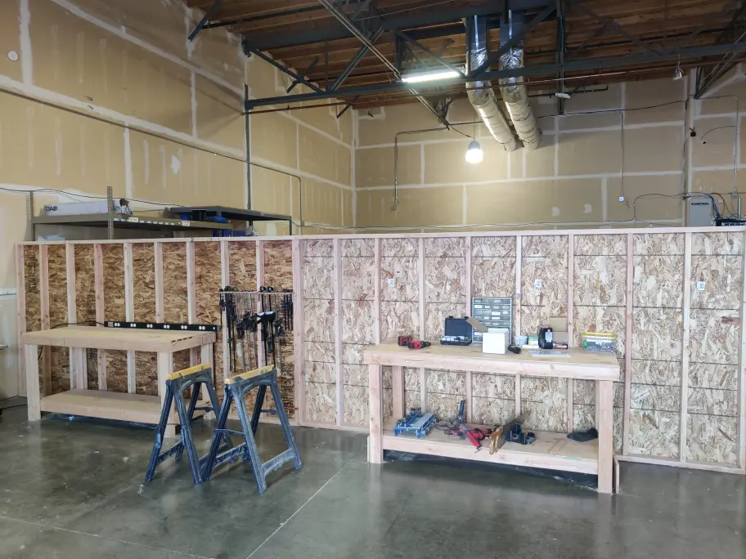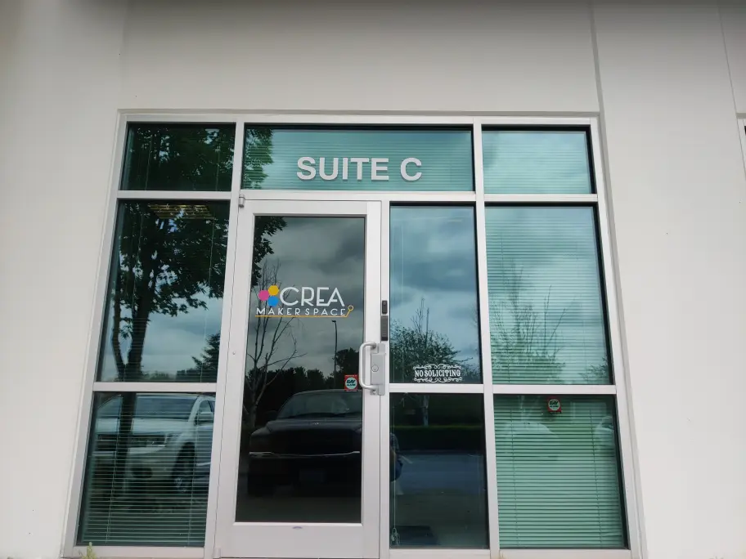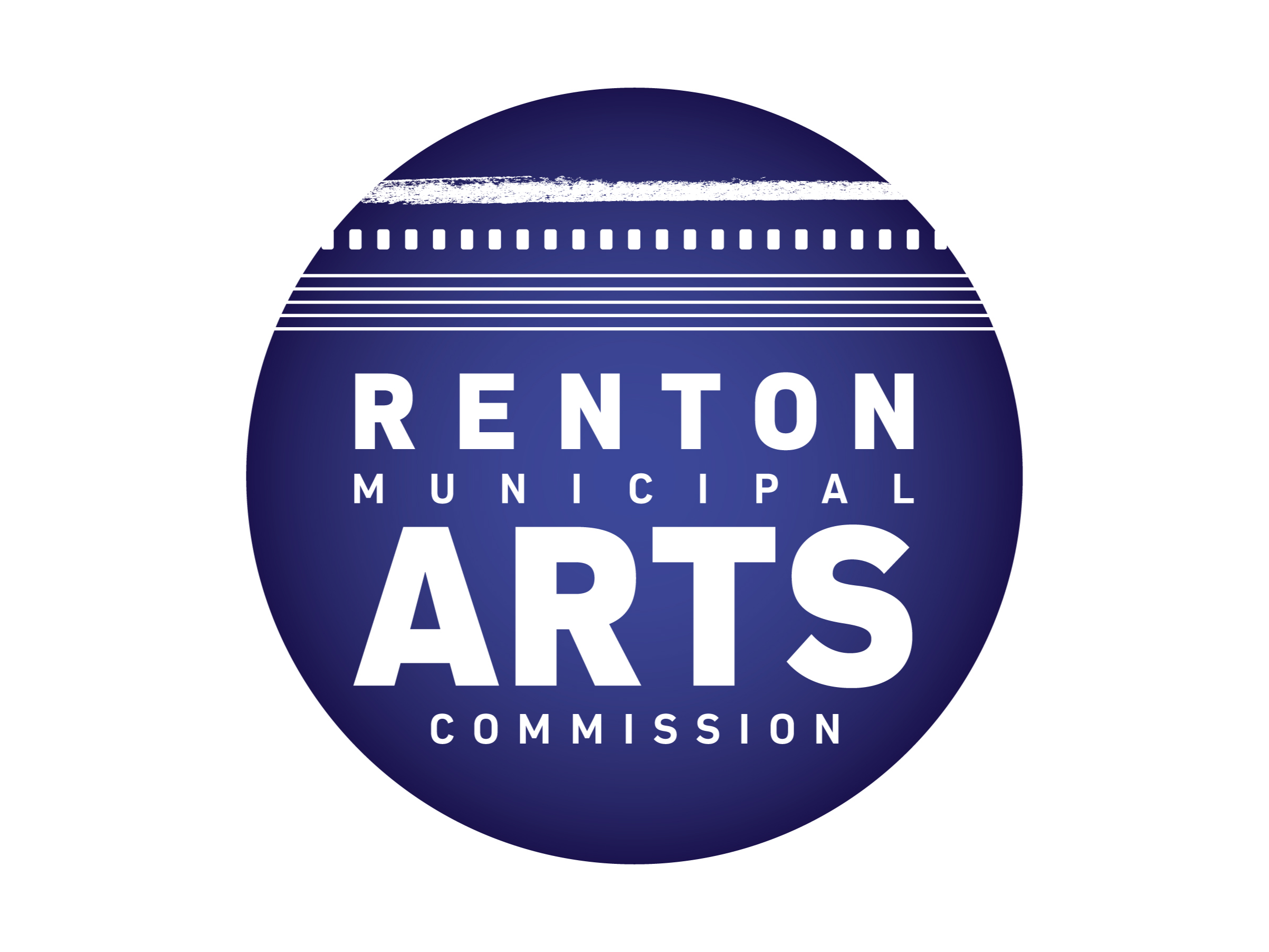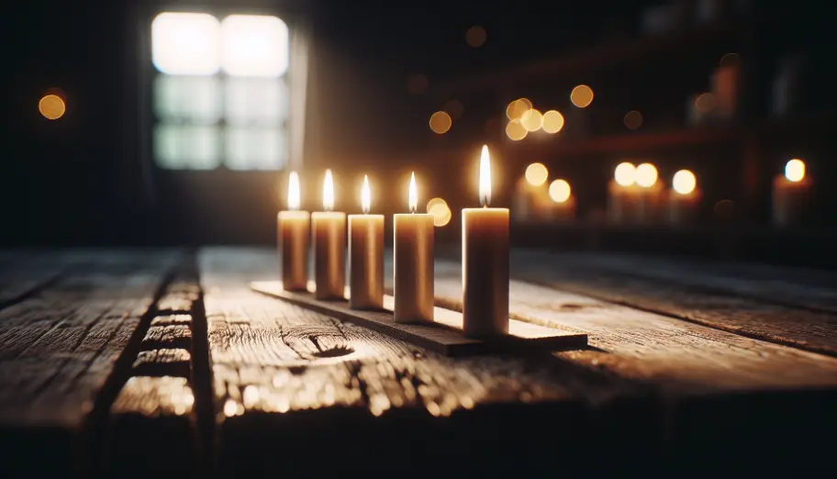We've been busy getting the space ready to open, and even hit a few challenges along the way...
The most exciting part has been equipment. Before we had keys, plenty of research (and budgeting) went into deciding what equipment we'd have on Day 1. There are always tradeoffs between the equipment we dream of, and the equipment we're ready and able to accomodate. As soon as we had a space, it was a rush to order equipment and get it all setup. And in the last few days, we've even started to tinker a bit with equipment to get it ready to show off. From laser engraver to CNC router to 3D printers to the oscilloscope, it's been a blast to unbox and tinker a bit!
But as much as we'd love to play with the equipment, the real focus is getting the space up-and-running so you can use it. 3800 sq ft of space begged for more tables, chairs, shelves, and cabinets that we originally imagined. It's not the most exciting part, but we have to give a huge shoutout to UW Surplus where a large portion of our furniture came from.
And then there was a small build-out that we managed along the way. We built some moveable partition walls to carve out a space for the woodshop, and we added some much-needed electrical outlets around the space. The walls and workbenches were all built using equipment in the space, and it's come a long way from the first days where the miter saw was sitting on a cardboard box while building benches on the floor.
And as with many projects, we did hit a few setbacks. Most notably, we had electrical and building inspectors raise some concerns about our partition walls, but they worked with us to come up with a viable solution that involved making the walls shorter and changing how we get electrical outlets along them. Here's a glimpse of what it looks like to chop a wall down to a height.
Special thanks to Josh for electrical work, Dan for helping around the space including electronics lab setup, my dad for major contributions to the woodshop, and my wife for too many things to list. :-)
